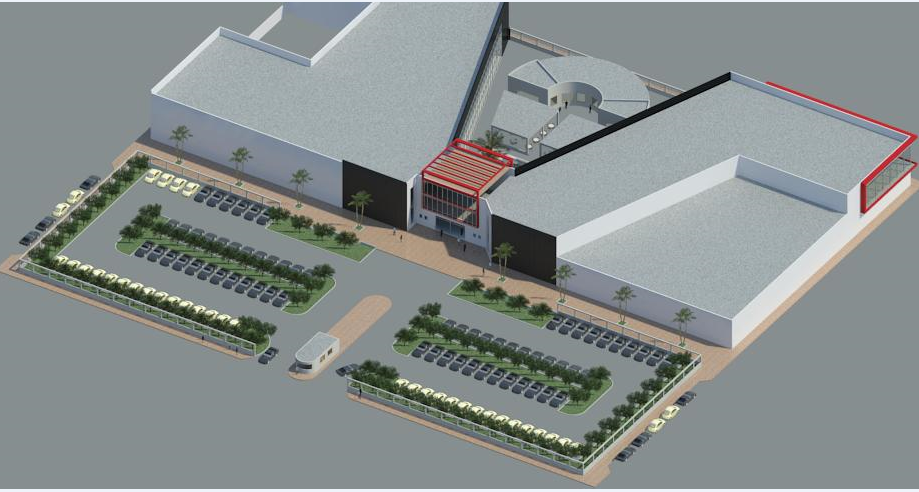3d design of shopping center top view dwg file
Description
3d design of shopping center top view dwg file.
3d design of shopping center top view that includes a detailed top view, tree view, roof view, doors and windows view, road view and much more of shopping center project.
Uploaded by:

