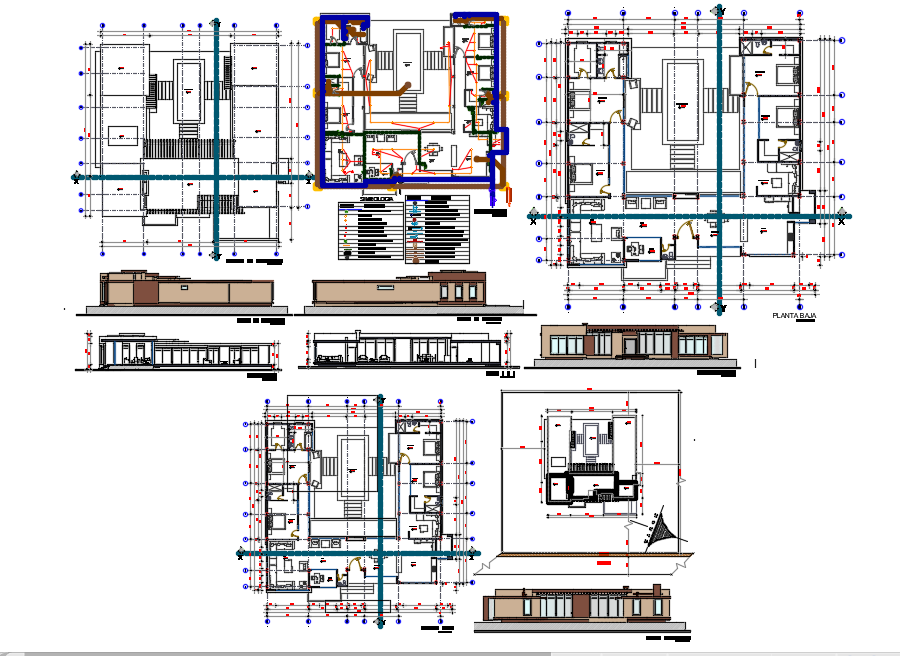Hotel and restaurants plan dwg file
Description
Hotel and restaurants plan dwg file. Find here layout plan include bedrooms and restaurant, structure plan, section plan and elevation, specification detail design of Hotel and restaurants plan.
Uploaded by:
