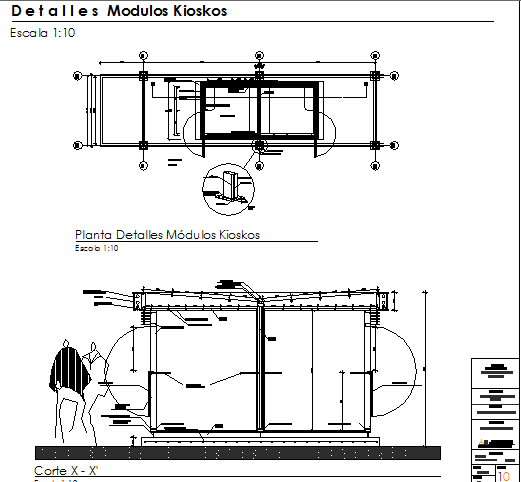Kiosk module in shopping center details dwg file
Description
Kiosk module in shopping center details dwg file.
Kiosk module in shopping center details that includes a detailed view of kiosk sectional view, kiosk electric installation view, measure, dimensions and much more of kiosk details.
Uploaded by:

