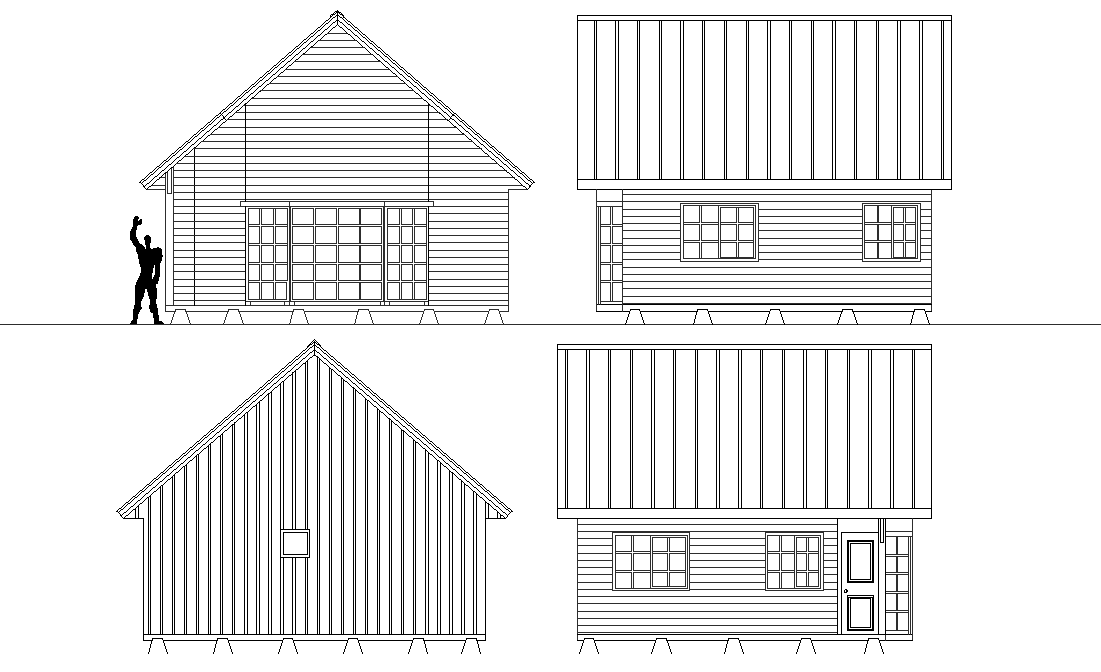Elevation wooden house plan layout file
Description
Elevation wooden house plan layout file, front elevation detail, left elevation detail, right elevation detail, back elevation detail, hatching detail, furniture detail in door and window detail, etc.
Uploaded by:
