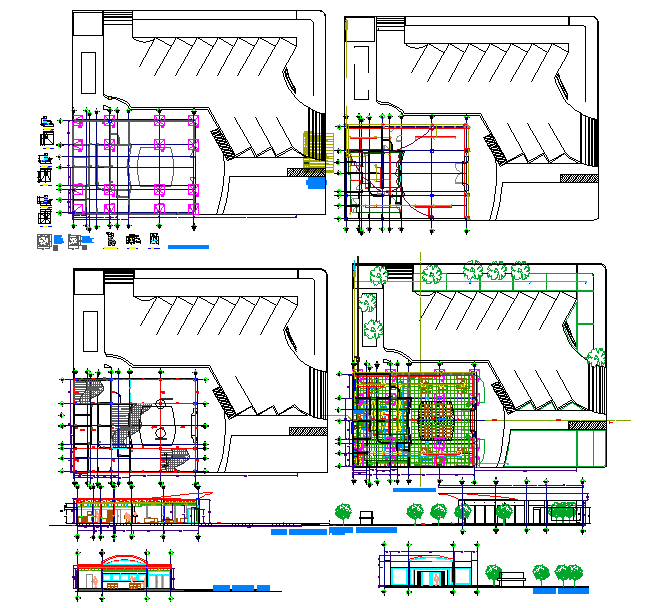Bank Lay-out plan & Elevation detail.
Description
Bank Lay-out plan & Elevation detail.. concrete castle f`c = 200 kg / cm2 armed with 4 var no. 3 est. no.2 @ 20 cm. cimentacion plant, plant of installation electrical, etc.
Uploaded by:
zalak
prajapati
