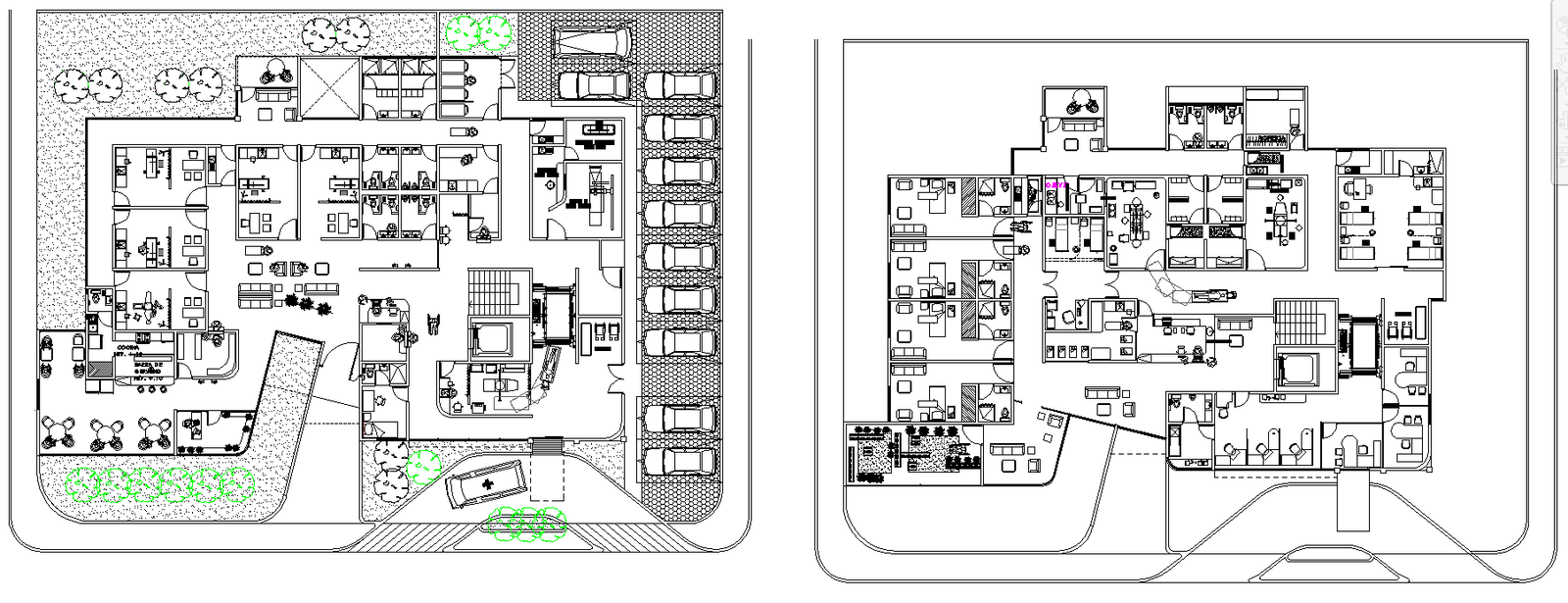Dental Clinic Hospital DWG
Description
Hospitals consist of departments, traditionally called wards, especially when they have beds for inpatients, when they are sometimes also called inpatient wards.Hospital plan Drawing file DWG

Uploaded by:
Niraj
yadav
