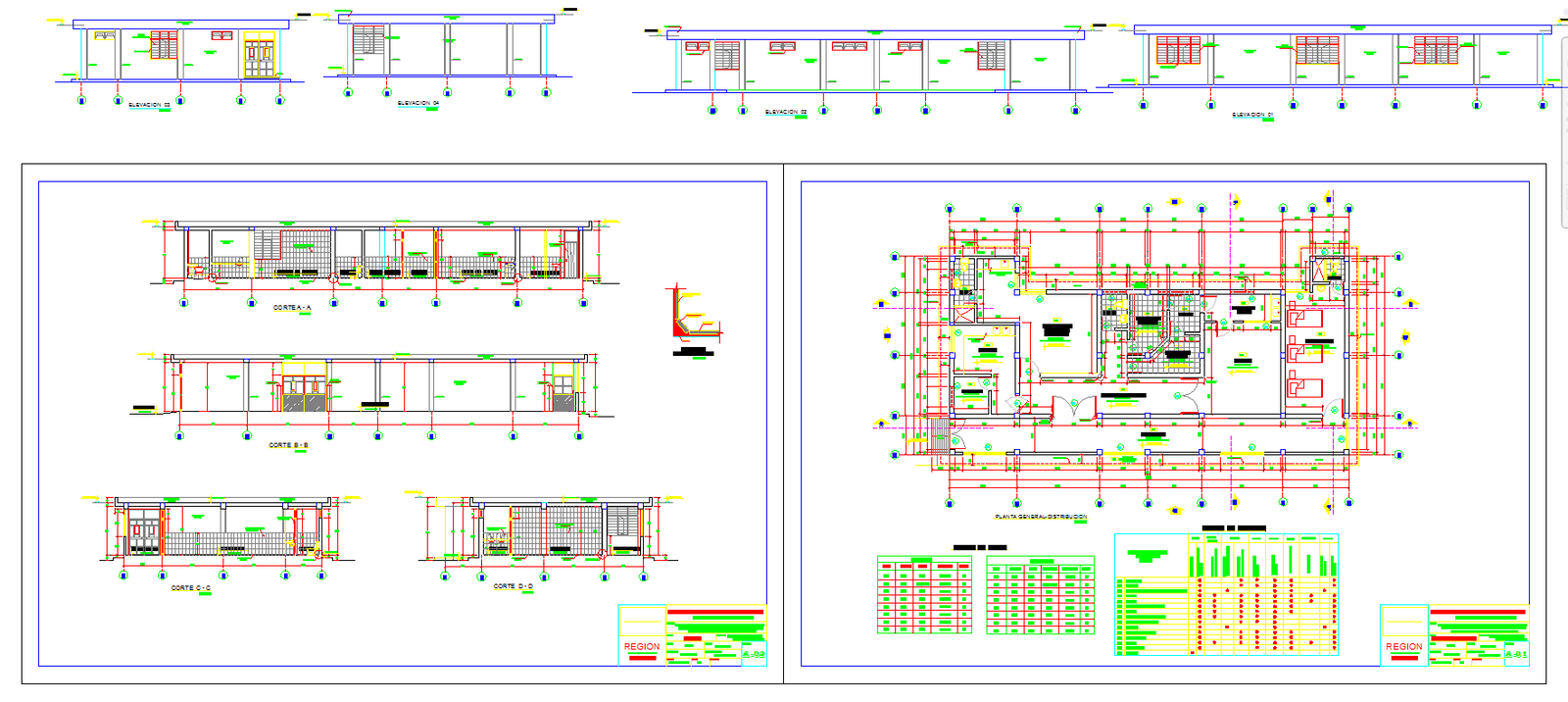Health centre Design lay-out
Description
Health centre Design lay-out DWG, Health centre Design lay-out Download file, Health centre Design lay-out Download. The architecture layout plan of all unit with furniture plan, section plan and elevation design of Health Centre.

Uploaded by:
Liam
White
