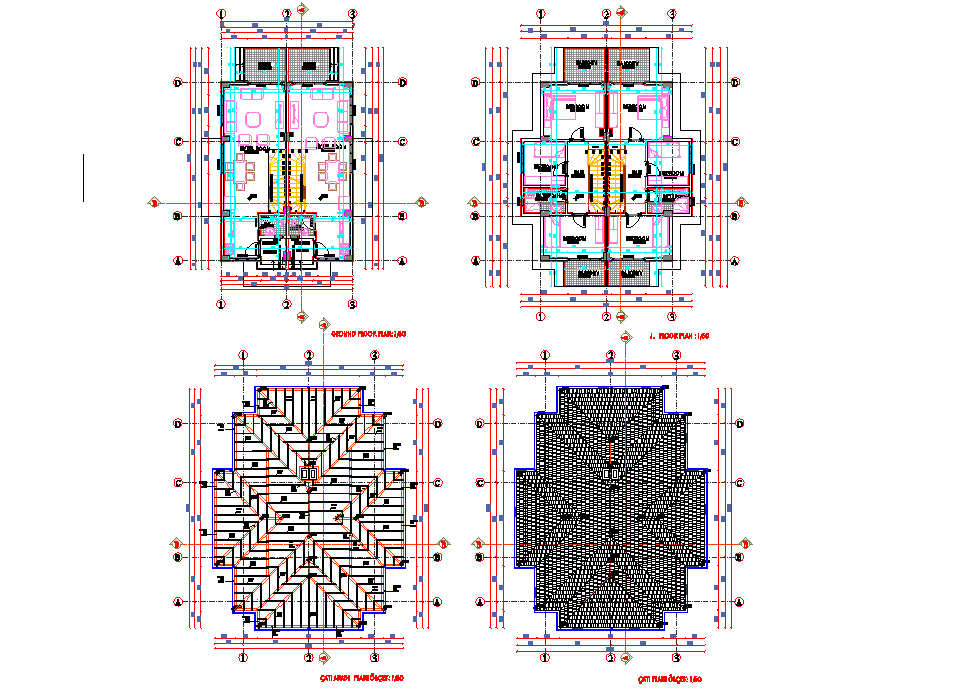Ground floor to roof plan twin villa dwg file
Description
Ground floor to roof plan twin villa dwg file, centre line plan detail, dimension detail, naming detail, furniture detail in door, window, bed, sofa, table and chair detail, section line plan detail, hatching detail, etc.
Uploaded by:

