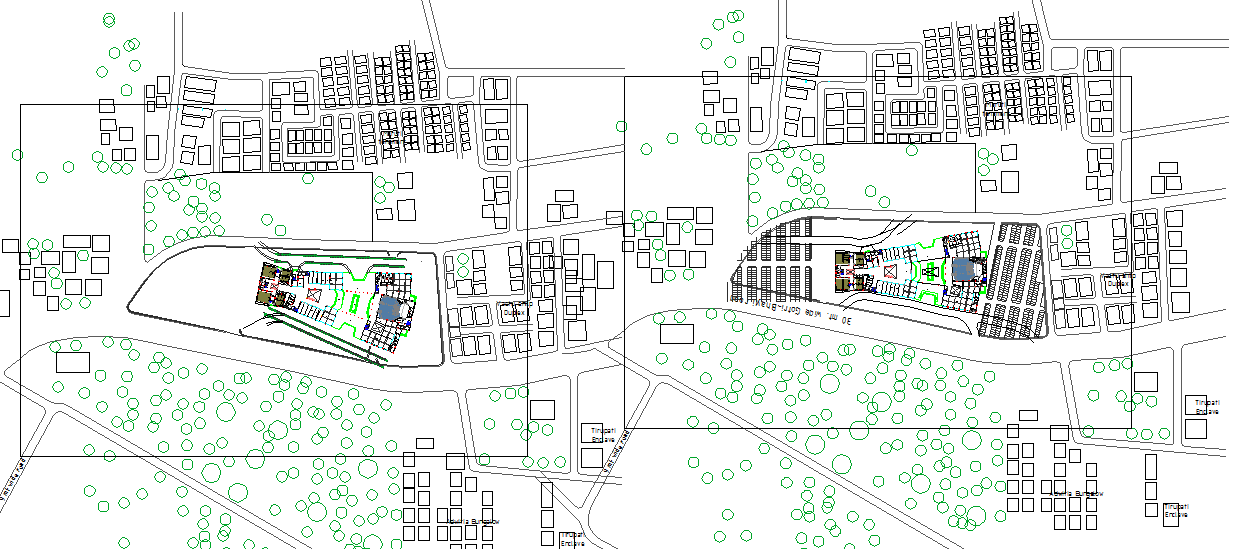Shopping center Key plan lay-out design
Description
Shopping center Key plan lay-out design. Plans are a set of drawings or two-dimensional diagrams used to describe a place or object, or to communicate building or fabrication instructions.
Uploaded by:
zalak
prajapati

