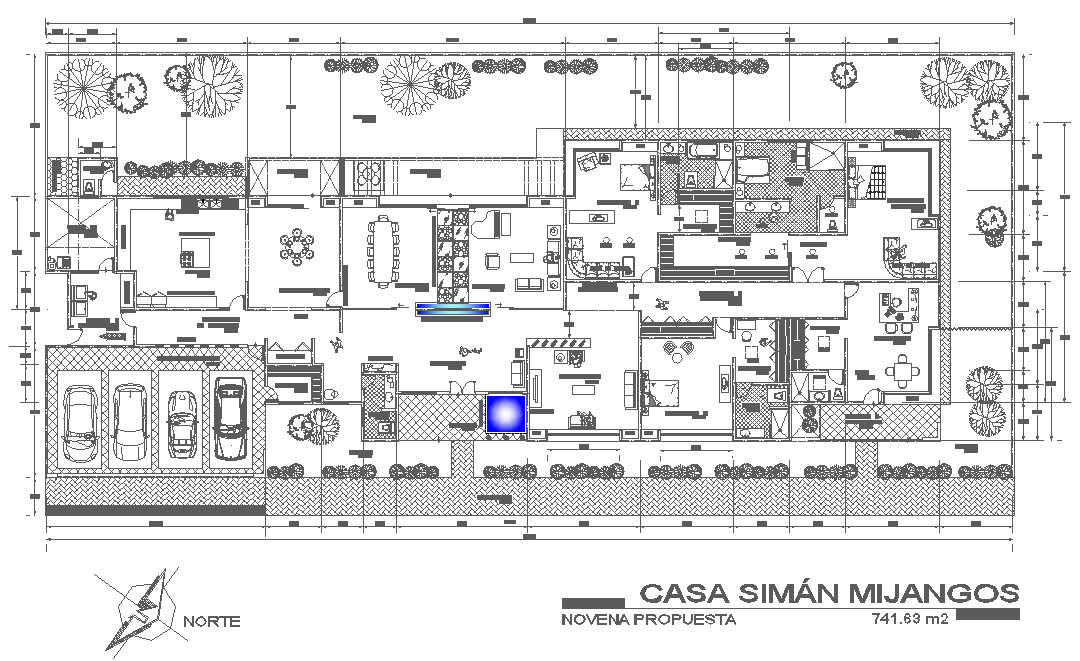One story house planning dwg file
Description
One story house planning dwg file, north direction detail, dimension detail, naming detail, landscaping detail in tree and plant detail, furniture detail in door, window, table, chair, cub board, bed, sofa and drower detail, car parking detail, area 741.63m2 detail, etc.
Uploaded by:
