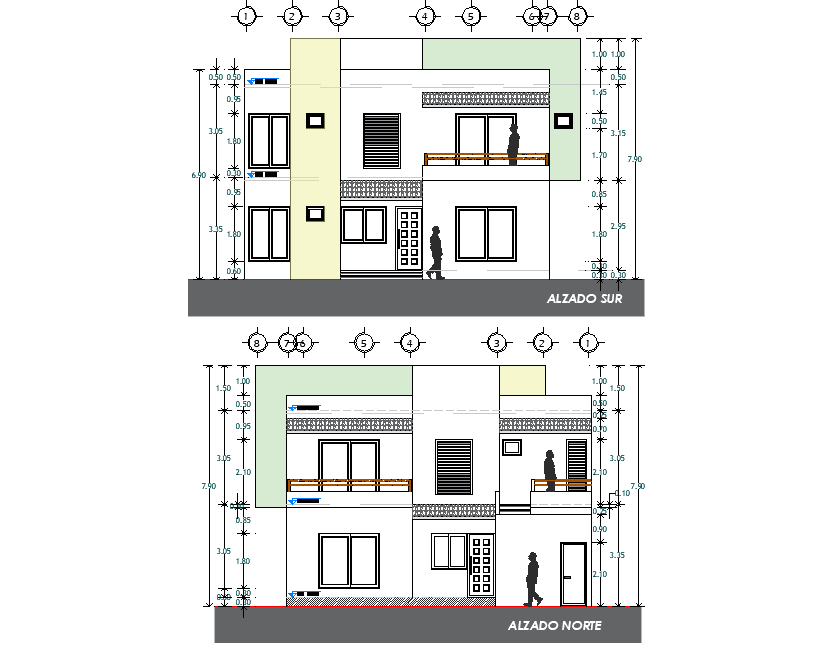Elevation Residential house plan dwg file
Description
Elevation Residential house plan dwg file, front elevation detail, centre line plan detail, dimension detail, naming detail, side elevation plan detail, furniture detail in door and window detail, balcony reeling detail, parapet detail, etc.
Uploaded by:
