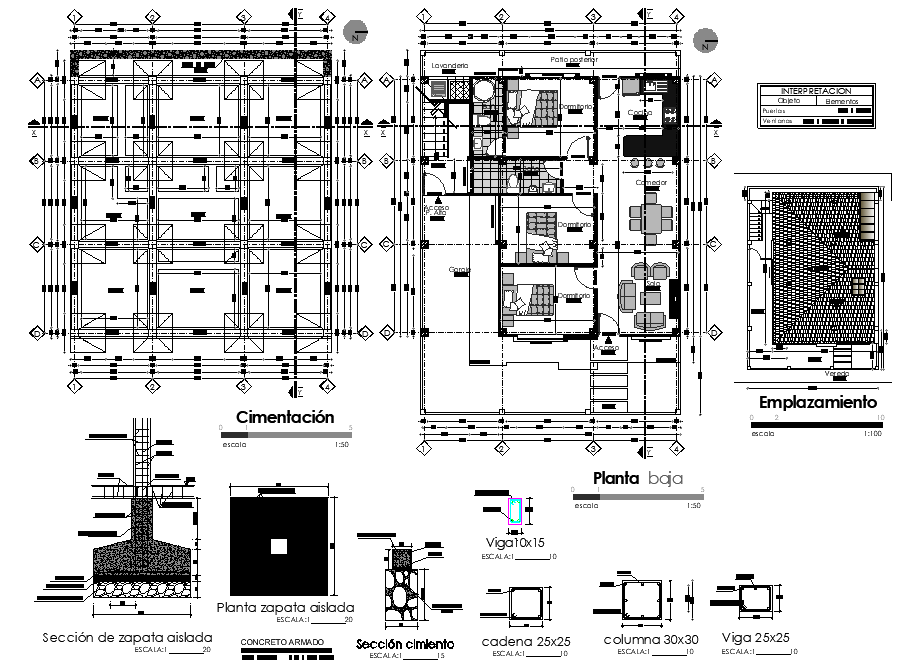Column and foundation detail dwg file
Description
Column and foundation detail dwg file, plan and section detail, reinforcement detail, bolt nut detail, roof plan detail, section line detail, centre line plan detail, dimension detail, naming detail, scale 1:50 detail, north direction detail, etc.
Uploaded by:
