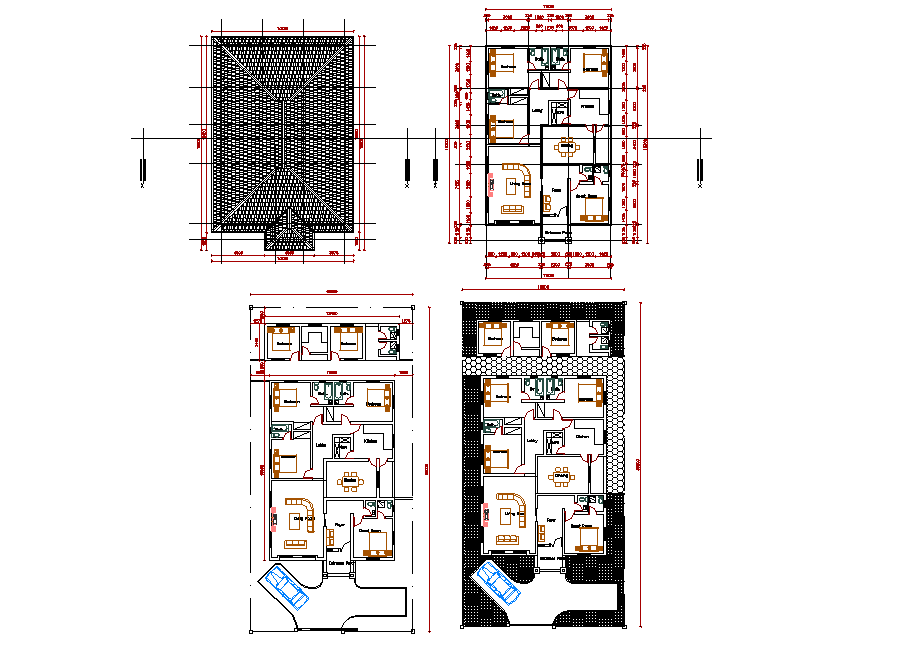Four bed room design plan autocad file
Description
Four bed room design plan autocad file, ground floor to roof plan detail, dimension detail, naming detail, furniture detail in door, window, chair, table, bed, sofa and cub board detail, car parking detail, section line detail, etc.
Uploaded by:
