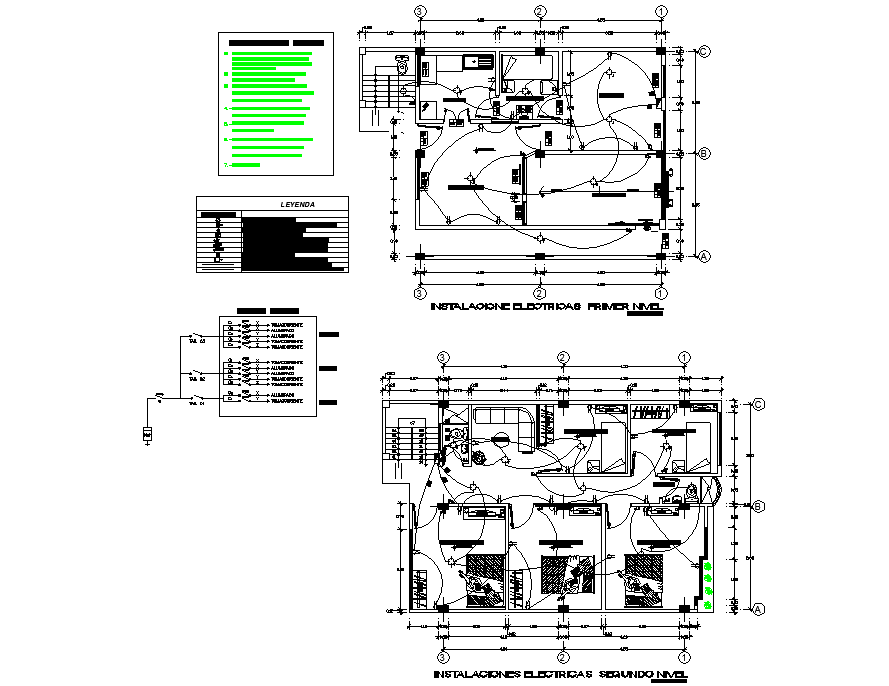Electrical family house plan autocad file
Description
Electrical family house plan autocad file, specification detail, centre line plan detail, dimension detail, stair detail, toilet detail, circuit detail, legend detail, furniture detail in door, window, sofa, cub board and bed detail, etc.
File Type:
DWG
File Size:
1.6 MB
Category::
Electrical
Sub Category::
Architecture Electrical Plans
type:
Gold
Uploaded by:
