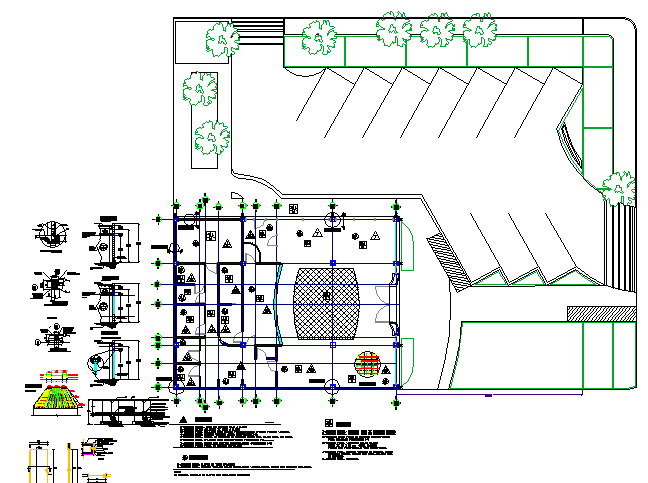Ground floor plan with landscaping of bank dwg file
Description
Ground floor plan with landscaping of bank dwg file.
Ground floor plan with landscaping of bank that includes a detailed view of ground floor, entry and exit gate, green area, tree view, constructive details and much more of back ground floor plan.
Uploaded by:
