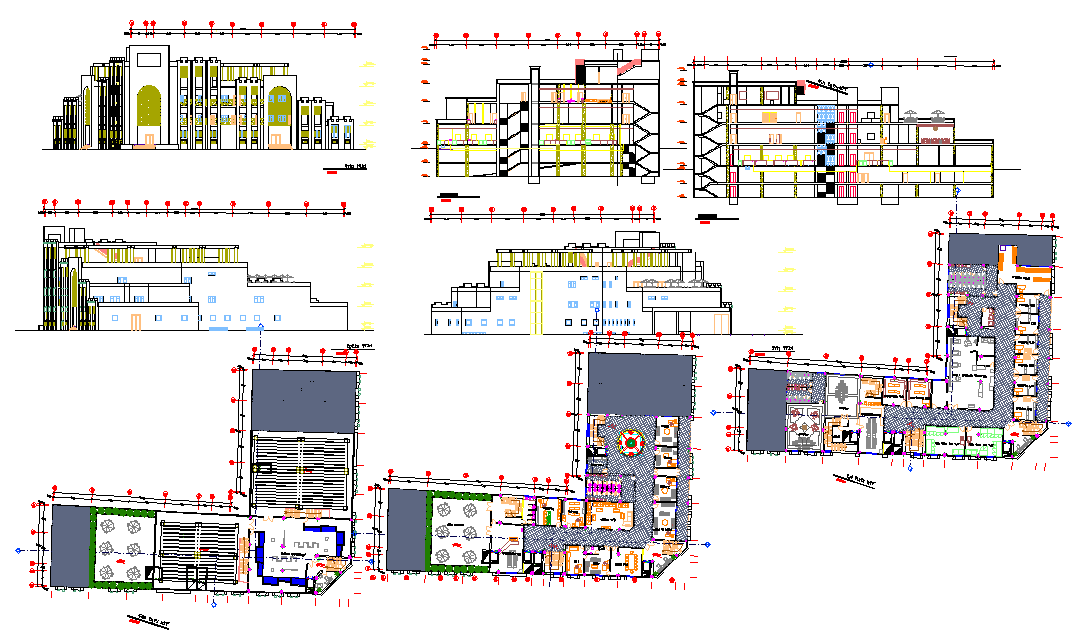Fish Market Architecture DWG Design with Plan Layout and Sections
Description
This AutoCAD DWG file presents a detailed architectural design of a fish market, including plan layouts, elevation views, and section drawings. It helps architects and civil engineers visualize market space arrangements, ventilation, and structure alignment. The drawing serves as an ideal reference for public market projects or coastal commercial developments. It provides clarity on stall layouts, roof sections, and utility placements, ensuring efficient design and construction planning.
Uploaded by:
zalak
prajapati

