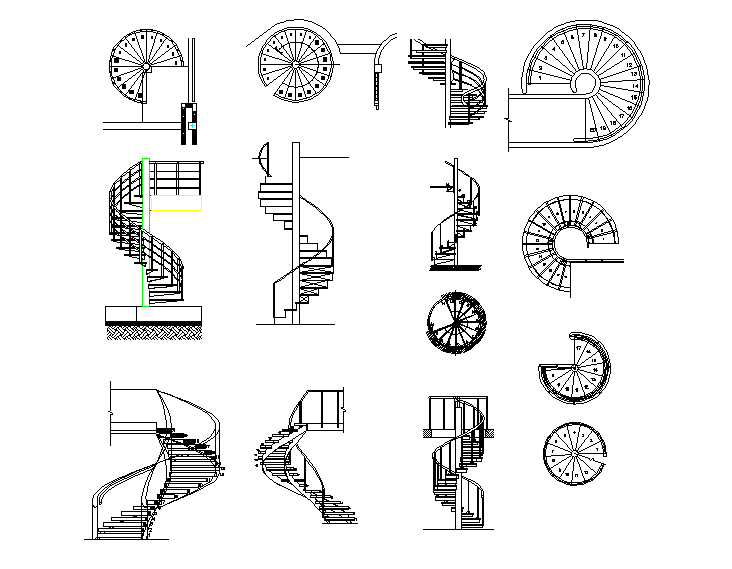Spiral Staircase CAD DWG Plan for Architectural and Structural Design
Description
spiral stair plan with sectional views and step alignment. It supports architects and engineers in designing space-efficient vertical circulation in multi-story buildings. The drawing includes precise measurements for treads, risers, and central support, making it suitable for construction documentation, interior design planning, and structural modeling of spiral staircases.

Uploaded by:
Liam
White

