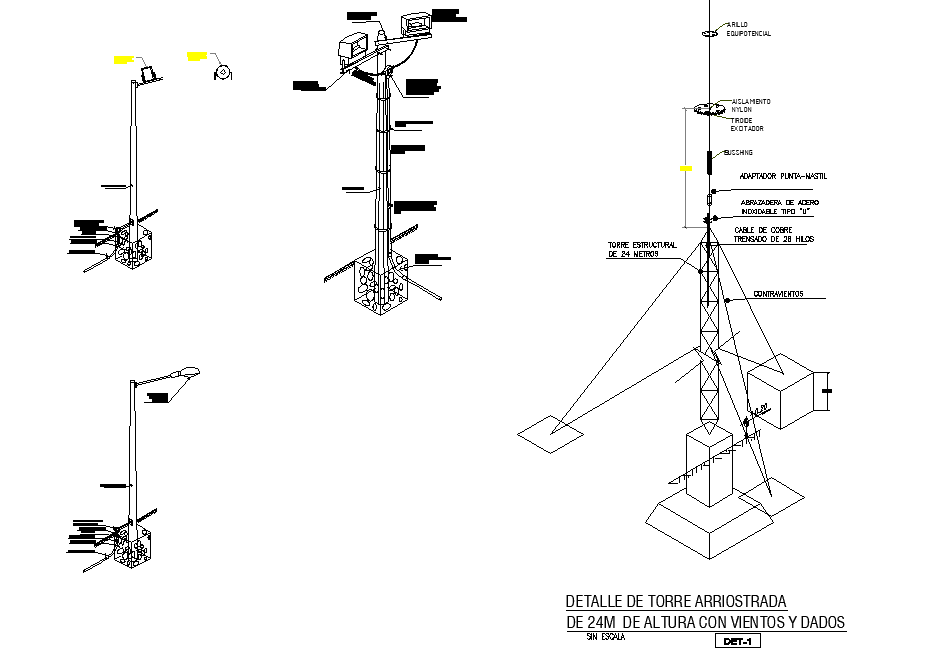Detail of braced tower of 24m of height with winds and dice dwg file
Description
Detail of braced tower of 24m of height with winds and dice dwg file, steel framing detail, dimension detail, naming detail, stone detail, street light detail, etc.
Uploaded by:

