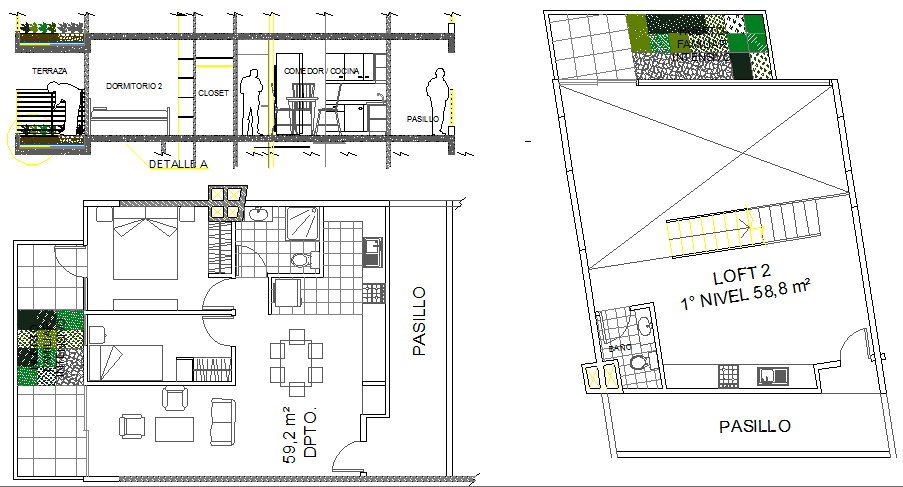Housing building cut sectional view details with plan dwg file
Description
Housing building cut sectional view details with plan dwg file.
Housing building cut sectional view details with plan that includes a detailed view of main entry gate, passage, mini garden, bedroom single, double bad bedroom, waiting area, indoor furniture and interior, sanitary facilities, staircase view and much more of building sections.
Uploaded by:
