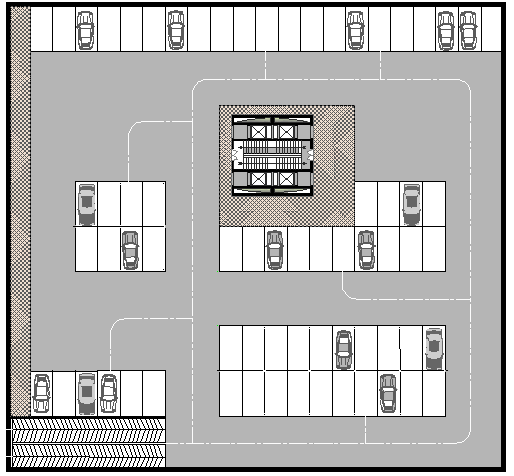Basement floor plan layout details of tour-ecologic center dwg file
Description
Basement floor plan layout details of tour-ecologic center dwg file.
Basement floor plan layout details of tour-ecologic center that includes a detailed view of main entry gate, ramp view, indoor roads, specified car parking space, indoor elevators and staircases and much more of floor plan details.
Uploaded by:
