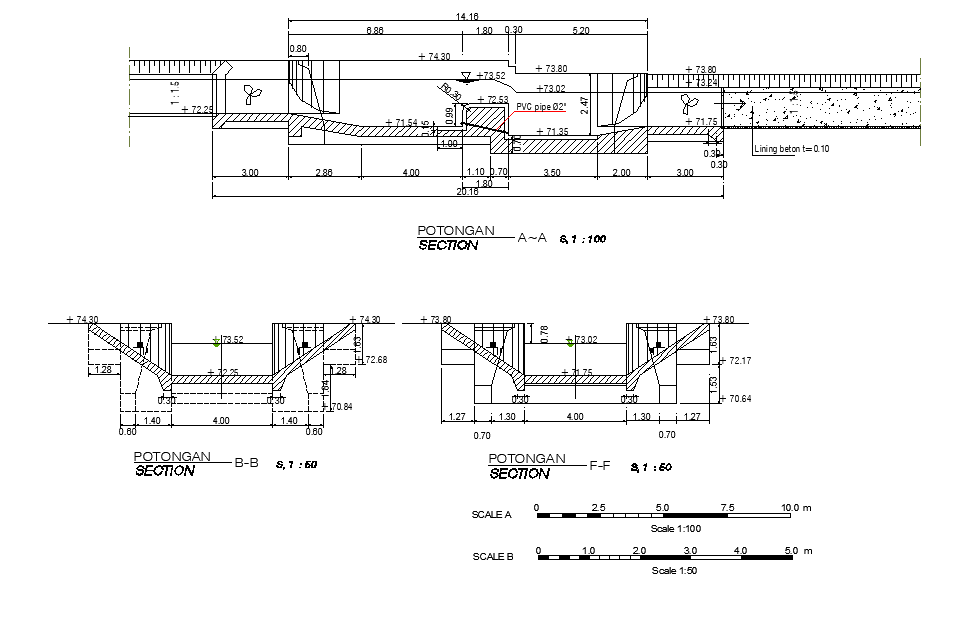Section irrigation construction plan autocad file
Description
Section irrigation construction plan autocad file, section A-A’ detail, section B-B’ detail, section F-F’ detail, scale 1:100 detail, dimension detail, naming detail, leveling detail, concert mortar detail, hatching detail, etc.
Uploaded by:
