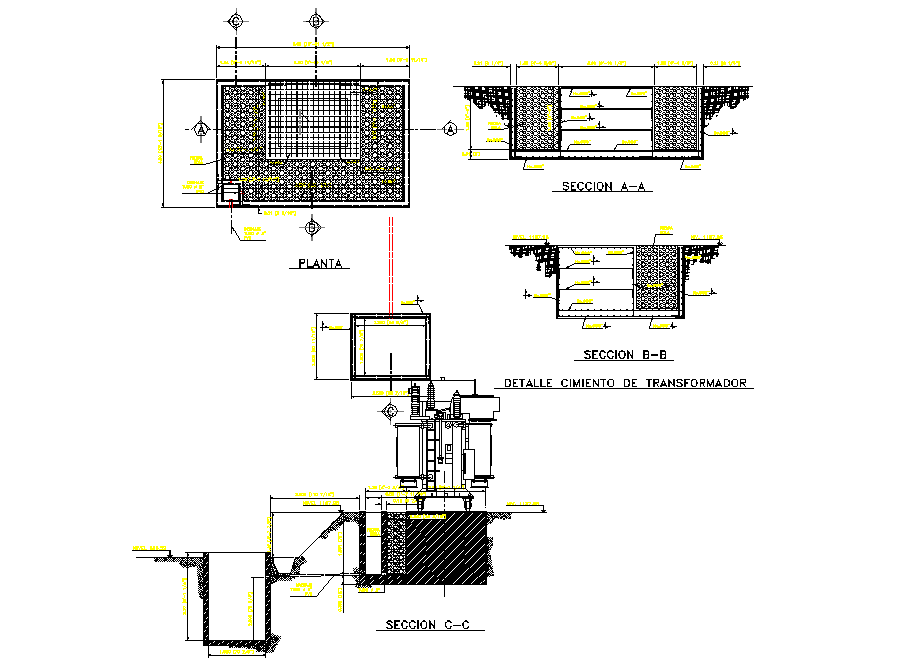Foundation transformer plan detail dwg file
Description
Foundation transformer plan detail dwg file, centre line detail, dimension detail, section A-A’ detail, section B-B’ detail, section C-C’ detail, hatching detail, spring detail, etc.
Uploaded by:
