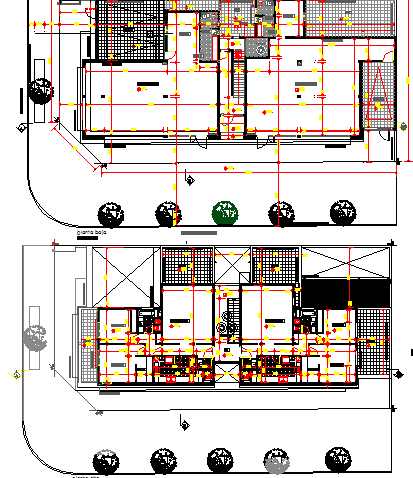Mini shopping center floor plan layout dwg file
Description
Mini shopping center floor plan layout dwg file.
Mini shopping center floor plan layout that includes a detailed view of ground floor, first floor with main entry gate, mini garden, green area, tree view, entry and exit gate, shops and showrooms, departmental stores, food stores, party hall, offices, fun zone, dining area, restaurants, theater, car parking view, elevators and staircases, restaurant, cafeteria and much more of shopping center project.
Uploaded by:
