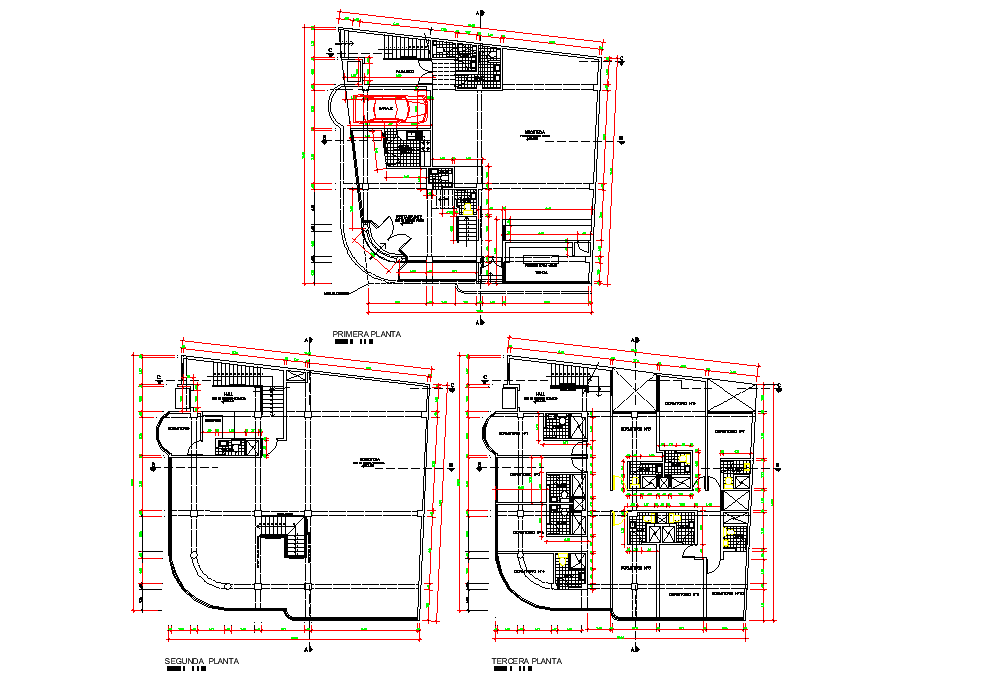Country hotel plan layout file
Description
Country hotel plan layout file, ground floor to roof plan detail, dimension detail, naming detail, section line detail, cut out detail, hatching detail, stair detail, car parking detail, furniture detail in door and window detail, etc.
Uploaded by:
