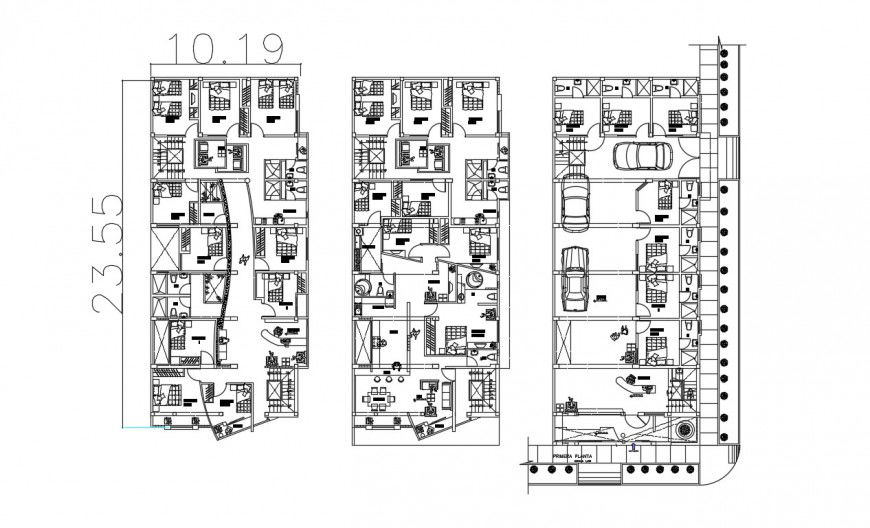2d cad drawing of hostel elevation autocad file
Description
2d cad drawing of hostel elevation autocad file detailed with reception area with main lobby and other consultant area and other detailed drawing of bedroom plan with room alloation in row wise with single bed and wadrobe and attached toilet and car paerking area in basemnt level and other lift area with side staircase area.
Uploaded by:
Eiz
Luna

