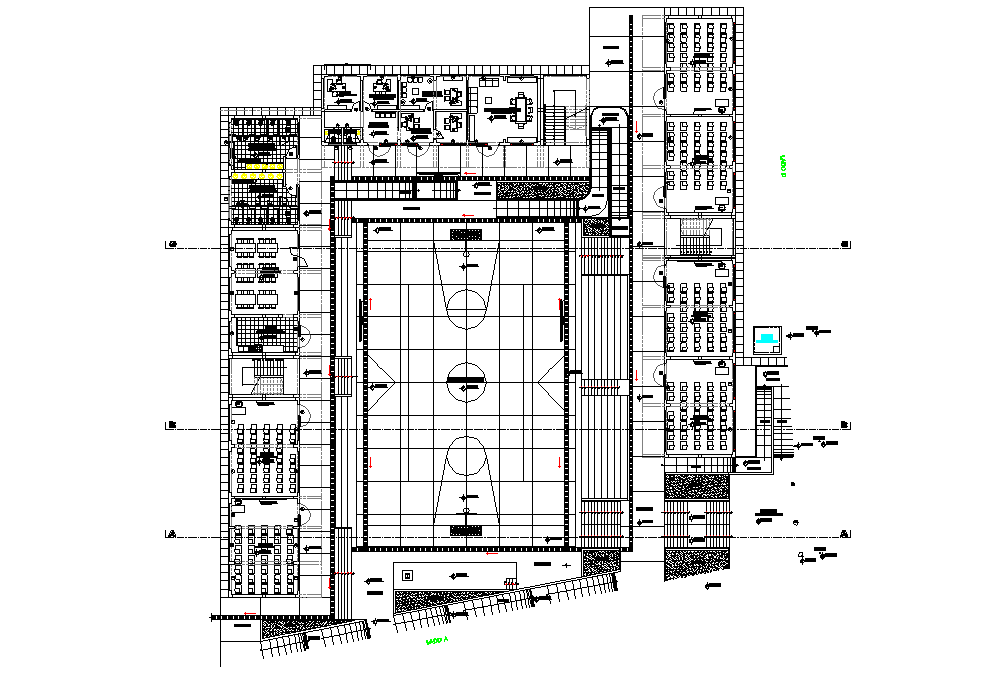Architectural School project plan detail dwg file
Description
Architectural School project plan detail dwg file, section line detail, dimension detail, furniture detail in door, window, table, chair and drover detail, stair detail, hatching detail, etc.
Uploaded by:
