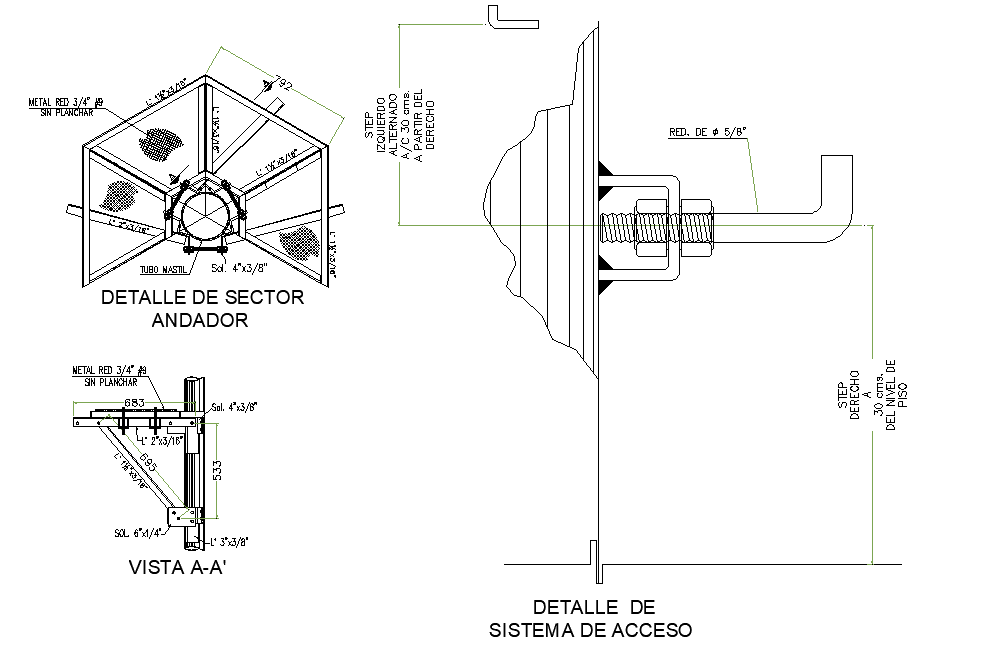Access system and walker sector detail layout file
Description
Access system and walker sector detail layout file, section A-A’ detail, dimension detail, naming detail, bolt nut detail, pipe detail, bolt nut detail, reinforcement detail, etc.
Uploaded by:

