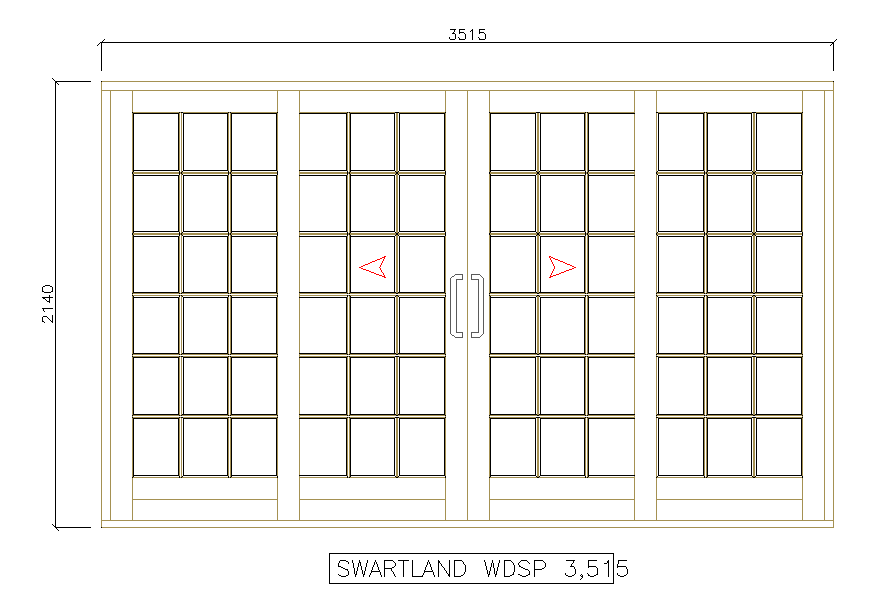Windows Elevation Block Design
Description
Windows Elevation Block Design, Modern windows are usually glazed or covered in some other transparent or translucent material, a sash set in a frame. Windows Elevation Block Design.
File Type:
DWG
File Size:
29 KB
Category::
Dwg Cad Blocks
Sub Category::
Windows And Doors Dwg Blocks
type:
Gold
Uploaded by:
zalak
prajapati

