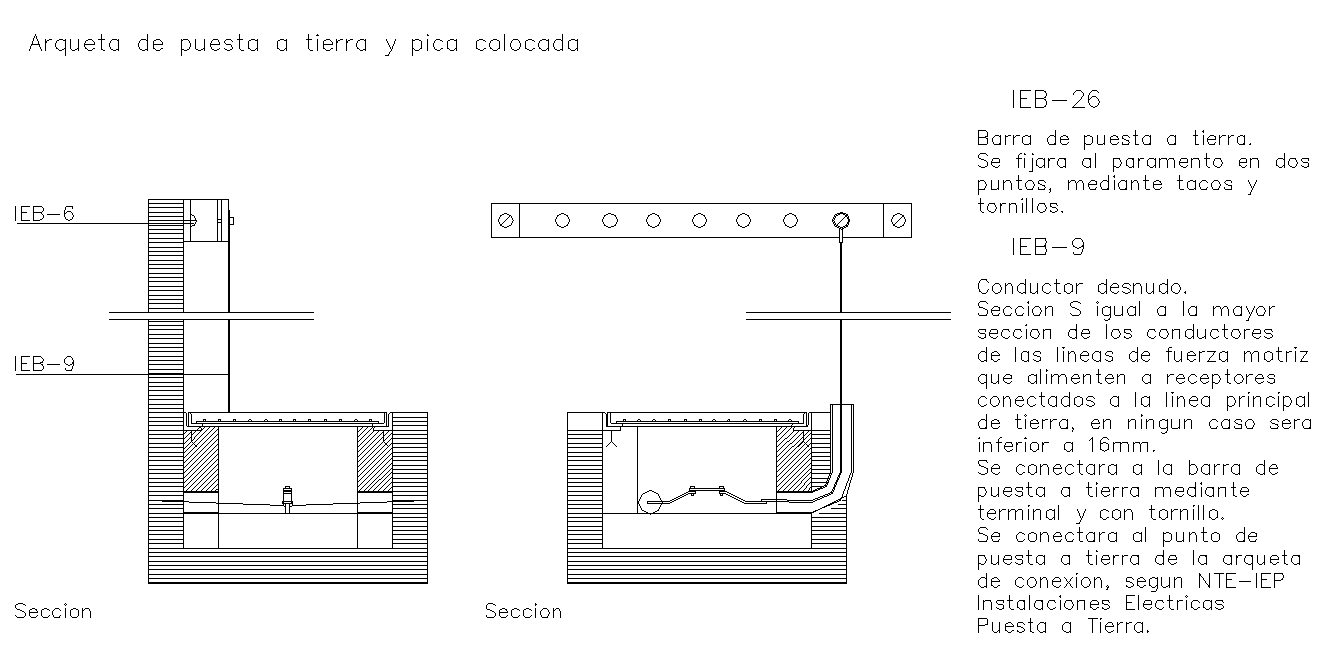Grounding box and placed pike layout file
Description
Grounding box and placed pike layout file, naming detail, specification detail, section detail, reinforcement detail, bolt nut detail, etc.
File Type:
DWG
File Size:
579 KB
Category::
Dwg Cad Blocks
Sub Category::
Autocad Plumbing Fixture Blocks
type:
Gold
Uploaded by:

