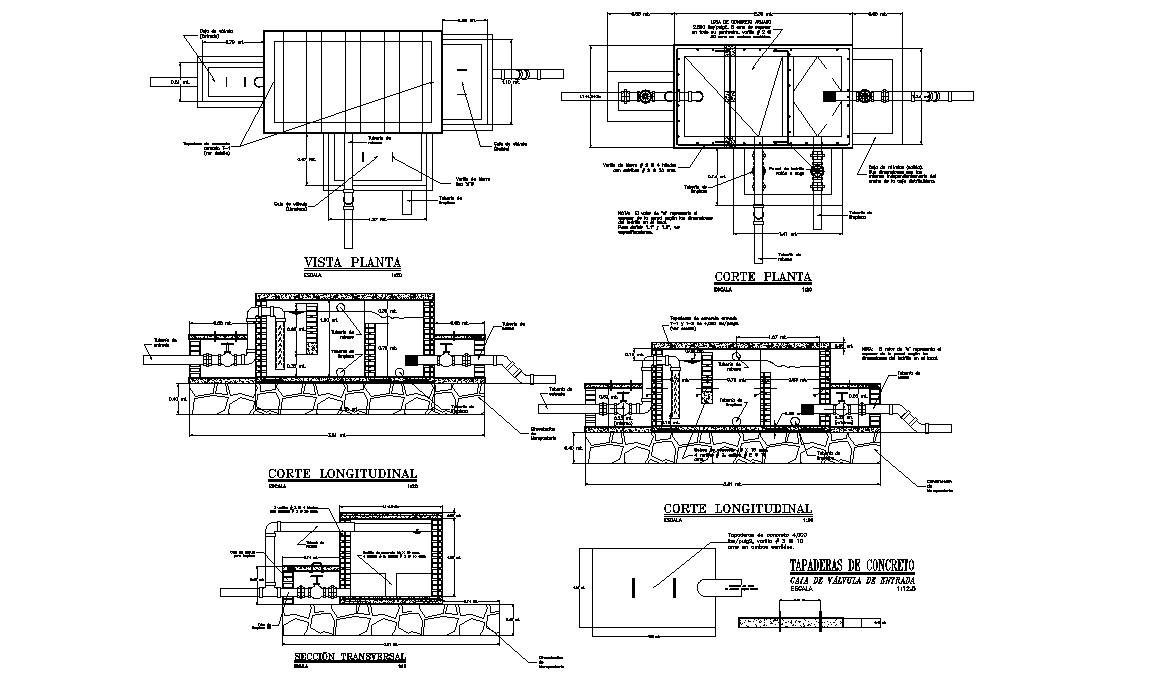Drinking water supply line plan and section layout file
Description
Drinking water supply line plan and section layout file, dimension detail, naming detail, pip[e detail, stone detail, lock system detail, etc.
File Type:
DWG
File Size:
4.3 MB
Category::
Dwg Cad Blocks
Sub Category::
Autocad Plumbing Fixture Blocks
type:
Gold
Uploaded by:
