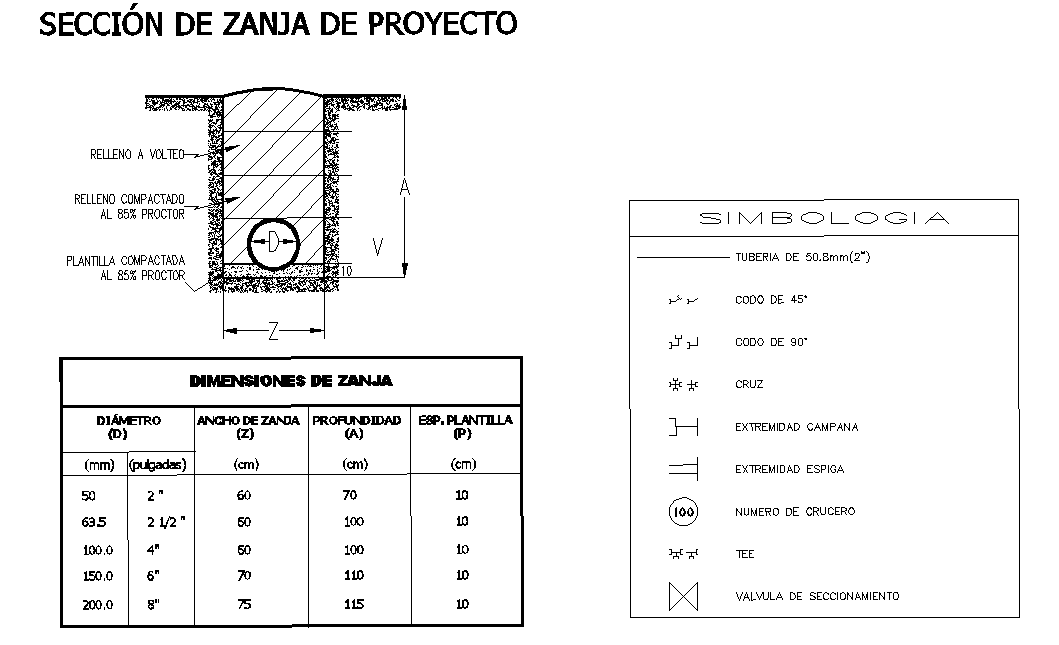Project ditch section plan layout file
Description
Project ditch section plan layout file, symbol detail, dimension table detail, dimension detail, naming detail, hatching detail, etc.
File Type:
DWG
File Size:
1.2 MB
Category::
Dwg Cad Blocks
Sub Category::
Autocad Plumbing Fixture Blocks
type:
Gold
Uploaded by:

