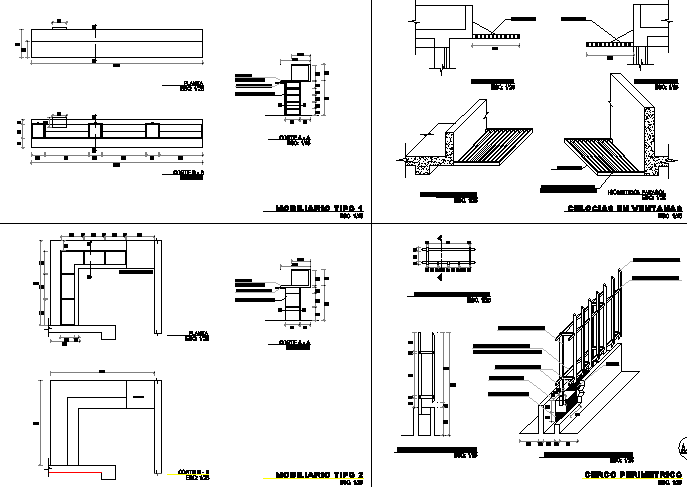Furniture sectional detail
Description
Furniture sectional detail, top view sectional plan detail , framing sectional detail In auto cad format
File Type:
DWG
File Size:
9.8 MB
Category::
Structure
Sub Category::
Section Plan CAD Blocks & DWG Drawing Models
type:
Free
Uploaded by:

