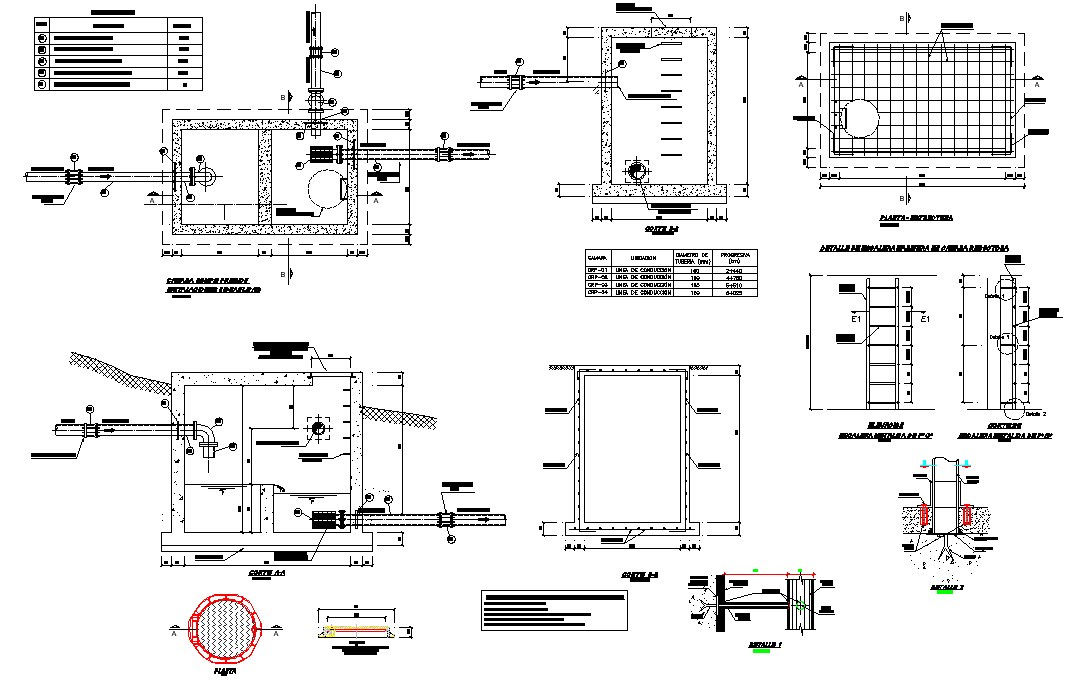Tank plan and section autoacd file
Description
Tank plan and section autoacd file, specification detail, dimension detail, naming detail, reinforcement detail, bolt nut detail, hatching detail, pipe line detail, section line detail, etc.
Uploaded by:

