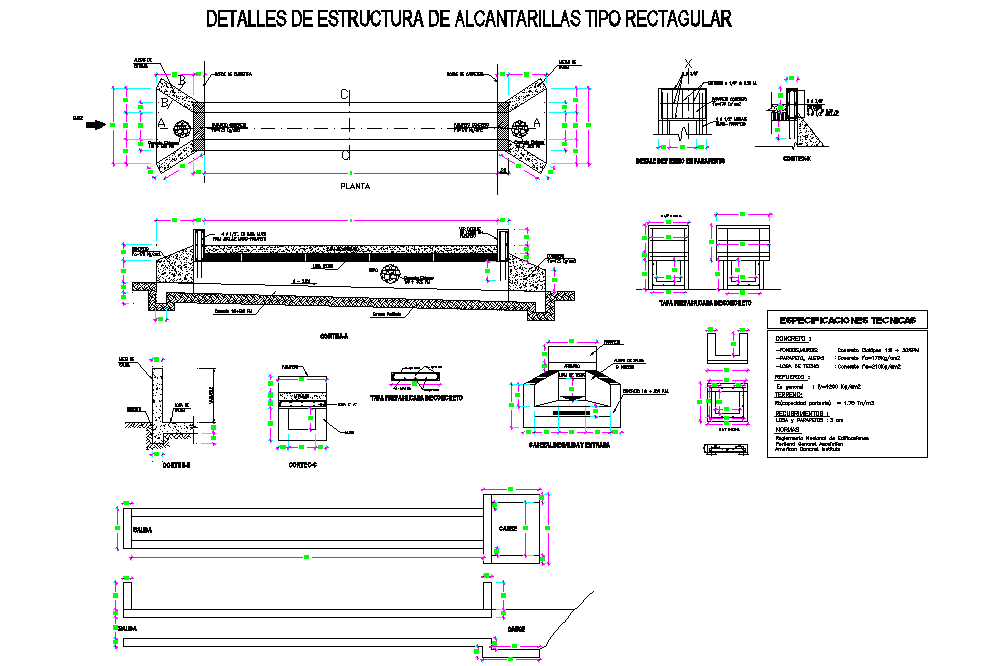Detail of structure of alcanatarilla type rectangular layout file
Description
Detail of structure of alcanatarilla type rectangular layout file, section line detail, dimension detail, naming detail, specification detail, reinforcement detail, bolt nut detail, hatching detail, etc.
Uploaded by:

