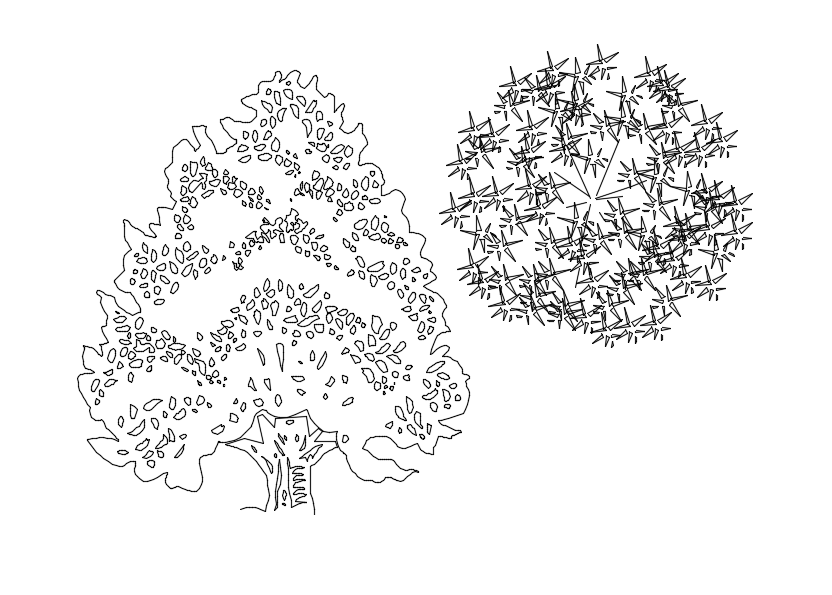Plan and elevation of tree block view dwg file
Description
Plan and elevation of tree block view dwg file in plan with view of tree view with its leave with circular area of tree and elevation with view of height position with tree with leaves and trunk view of treein
elevation of tree.
File Type:
DWG
File Size:
91 KB
Category::
Dwg Cad Blocks
Sub Category::
Cad Logo And Symbol Block
type:
Gold
Uploaded by:

