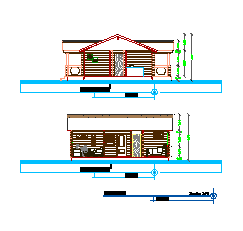Section design drawing of House design drawing
Description
Here the Section design drawing of House design drawing with exterior and interior section design drawing with height mentioned working design drawing in this auto cad file.
Uploaded by:
zalak
prajapati
