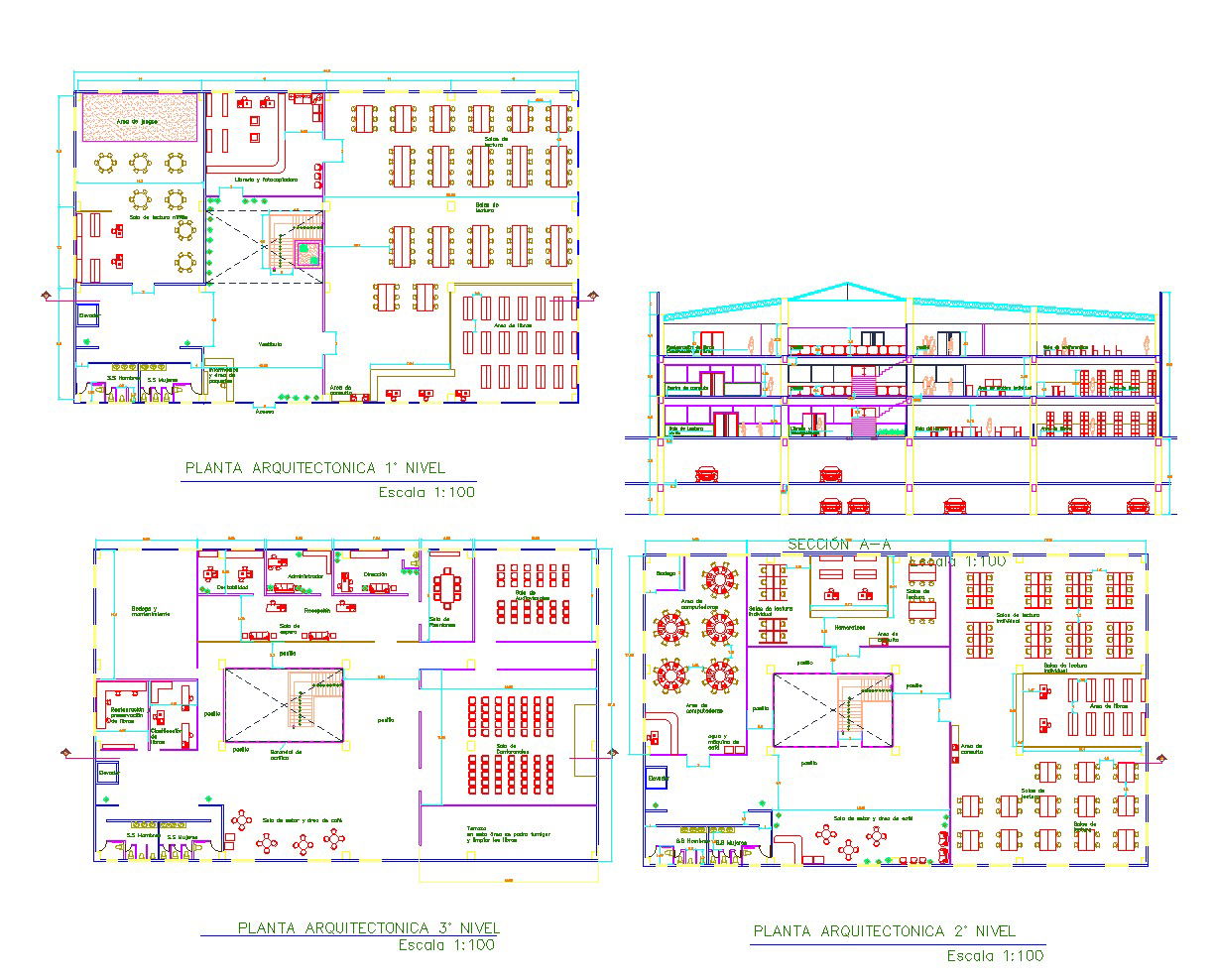Library plan and elevation layout file
Description
Library plan and elevation layout file, scale 1:100 detail, section A-A’ detail, cut out detail, stair section detail, furniture detail in door, window, table and window detail, car parking detail, section line detail, etc.
Uploaded by:

