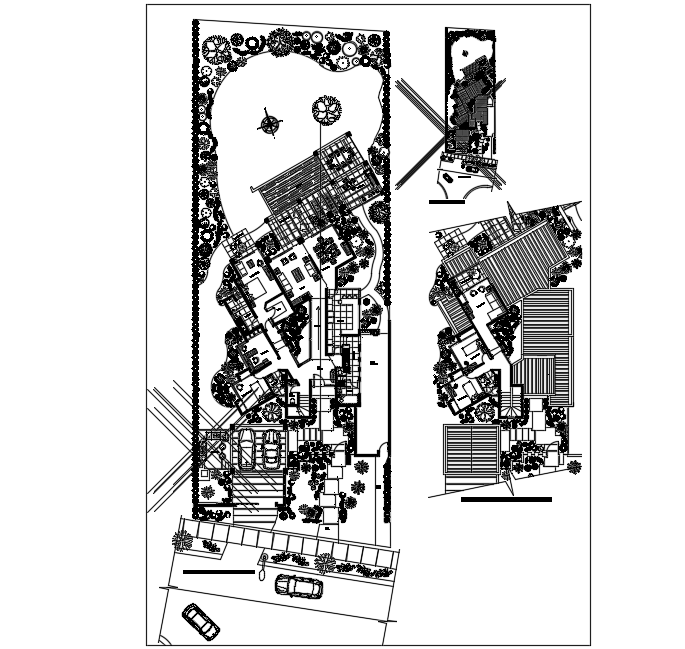Private housing landscape view dwg file
Description
Private housing landscape view dwg file in landscape view with view of road and garden view and view of house area with bedroom,kitchen and washing area view with view of parking area and flooring view with necessary dimension.
Uploaded by:
