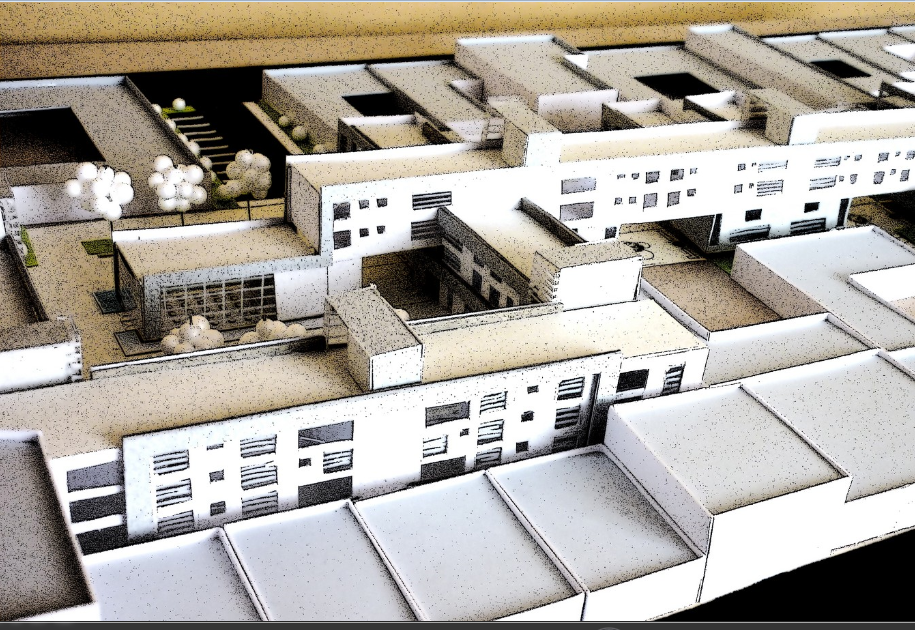Residential complex 3d top view design dwg file
Description
Residential complex 3d top view design dwg file.
Residential complex 3d top view design that includes a detailed view of top landscaping view, building view, tree view, houses view, terrace view and much more of residential building project.
Uploaded by:

