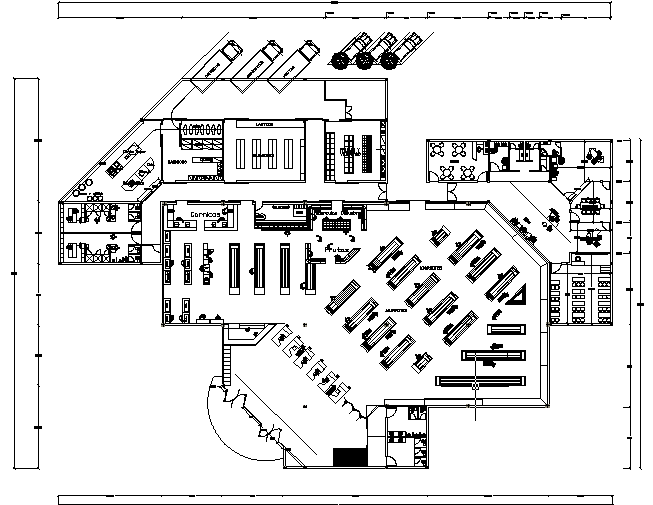Shopping mall plan
Description
Shopping mall plan . top view plan of shopping mall with different area and store , with furnish , coffee area , setting area with sofa detail . parking area . shopping mall design with interior and detailing with diamantine .

Uploaded by:
Umar
Mehmood
