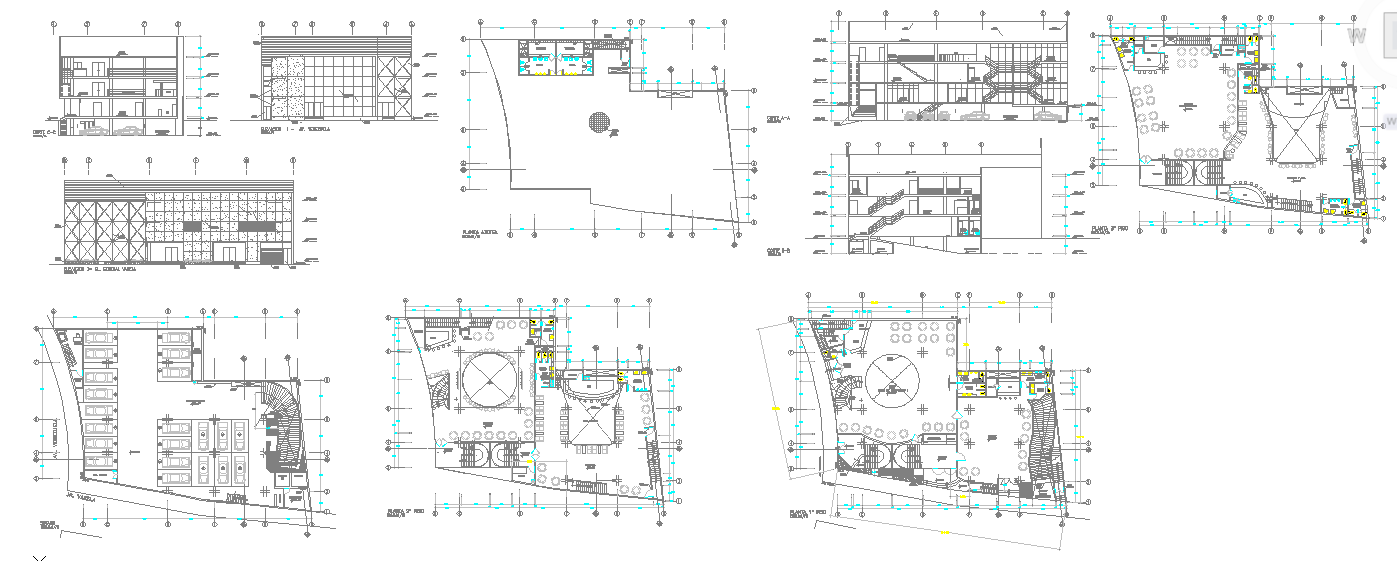Modern Large Restaurant plan
Description
Modern Large Restaurant plan Detail File. Restaurants vary greatly in appearance and offerings, including a wide variety of cuisines and service models ranging from inexpensive fast food restaurants to high-priced luxury establishments.

Uploaded by:
Harriet
Burrows
