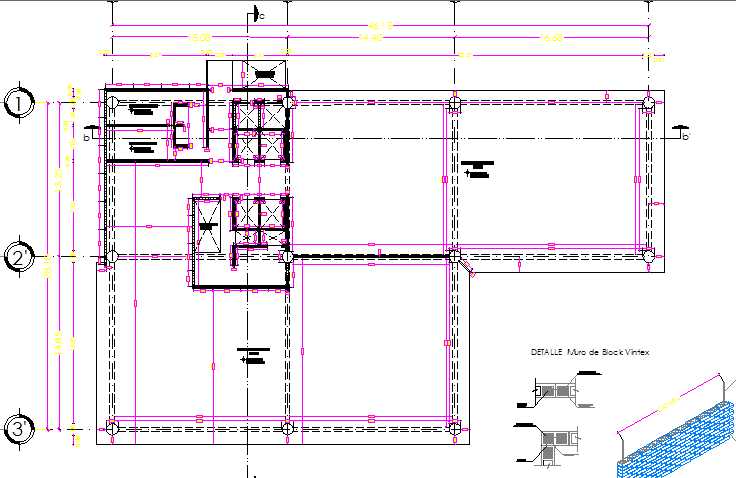General plan details of office layout dwg file
Description
General plan details of office layout dwg file.
General plan details of office layout that includes a detailed view of general layout plan, general hall, passage, indoor doors and windows view, staircase view and much more of office plan.
File Type:
DWG
File Size:
2.8 MB
Category::
Interior Design
Sub Category::
Corporate Office Interior
type:
Gold
Uploaded by:
