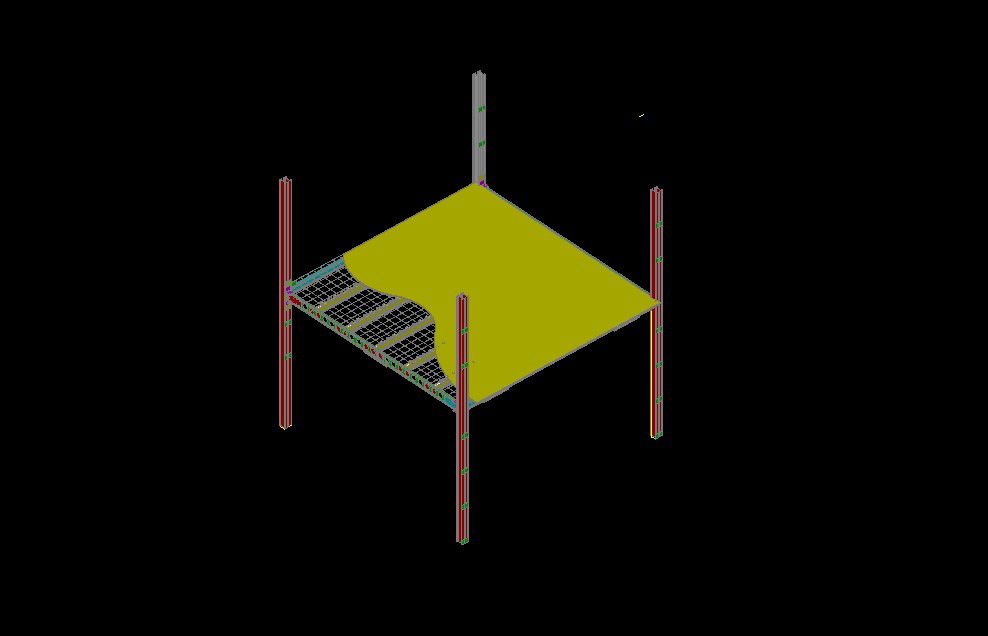3D Slab Free CAD Blocks
Description
3d construction details design of slab along with concrete masonry details and reinforcement bars detailing.
File Type:
DWG
File Size:
887 KB
Category::
Construction
Sub Category::
Construction Detail Drawings
type:
Free
Uploaded by:

