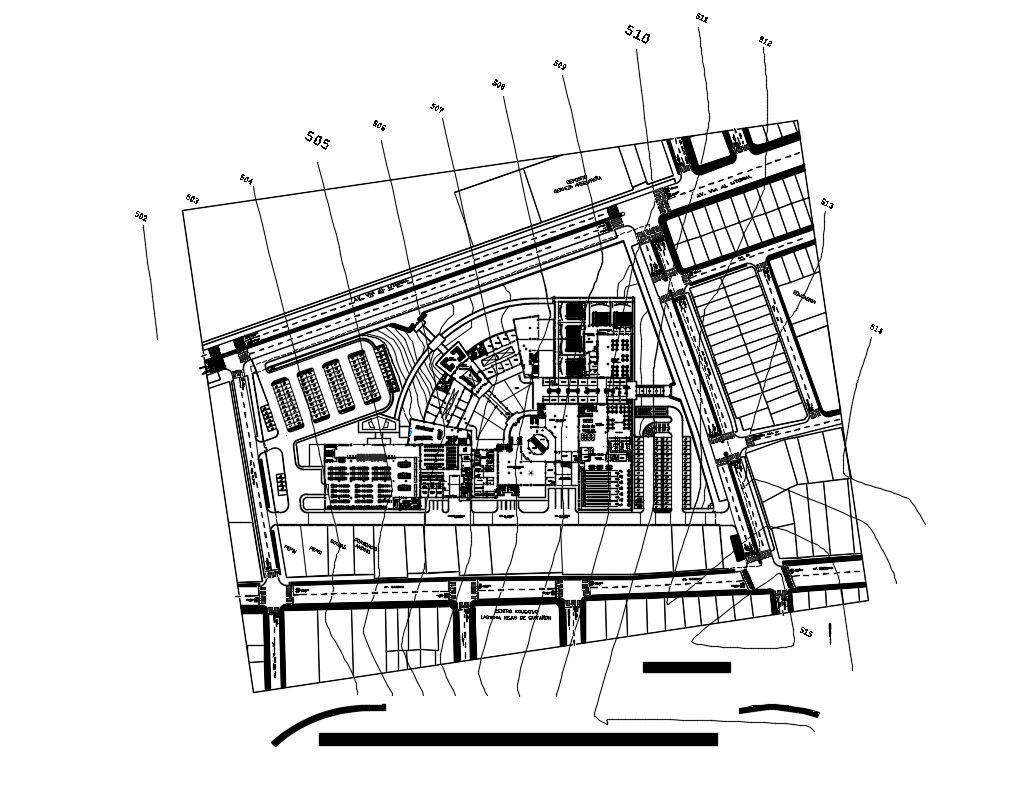Commercial Mall Floor Plan In CAD Drawing
Description
Commercial Mall Floor Plan which shows levelling detail, dimension detail, naming detail, landscaping detail in grass detail, stair detail, furniture detail in door and window detail, etc.
Uploaded by:
