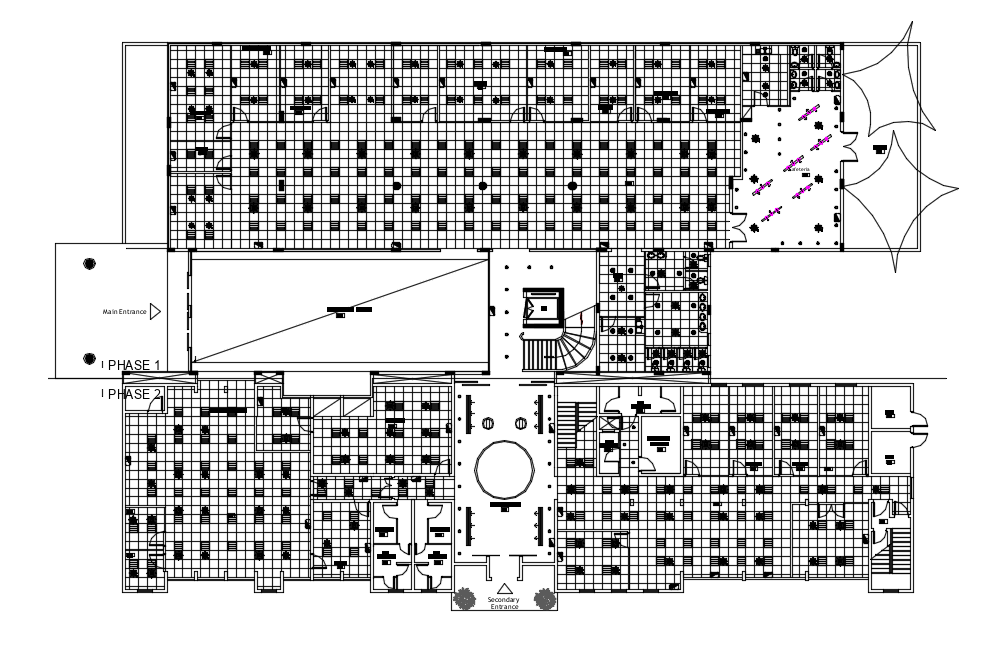Call Center Building Floor Plan In AutoCAD File
Description
Call Center Building plan which includes a ceiling plan, hall, reception area, call center area, lift, prayer room, cashier counter, customer service room, manager cabin, electrical room and much more.
Uploaded by:
