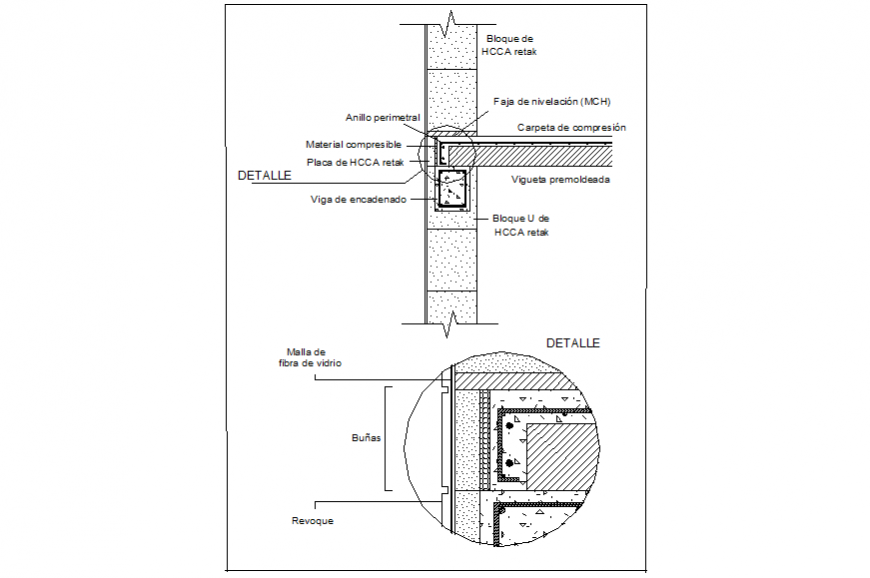Column wall section layout file
Description
Column wall section layout file, dimension detail, naming degtail, concrete mortar detail, hatching detail, hidden line detail, grid line detail, cut out detail, column section detail, reinforcement detail, not to scale detail, etc.
Uploaded by:
Eiz
Luna

