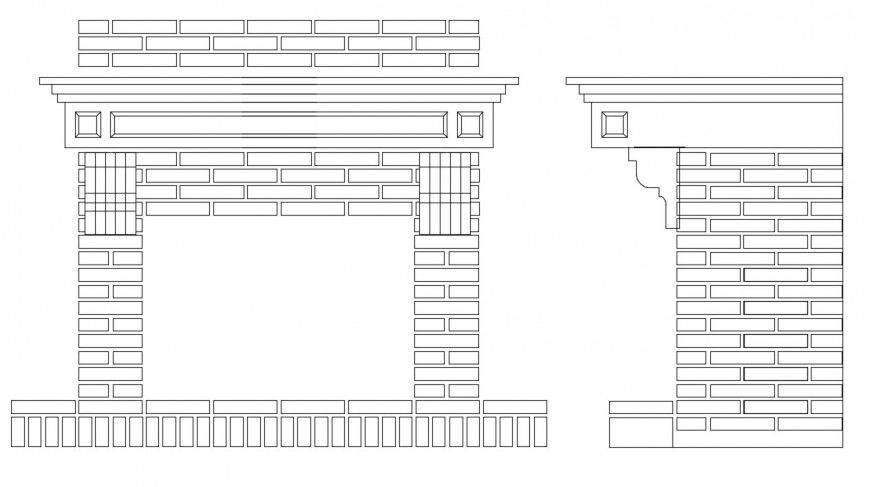2d cad drawing of brick palace autocad software
Description
2d cad drawing of brick palace autocad software detailed with brick palace elevation with side elevation and detailed with side design pattern and other detailed brick blocks.
Uploaded by:
Eiz
Luna

