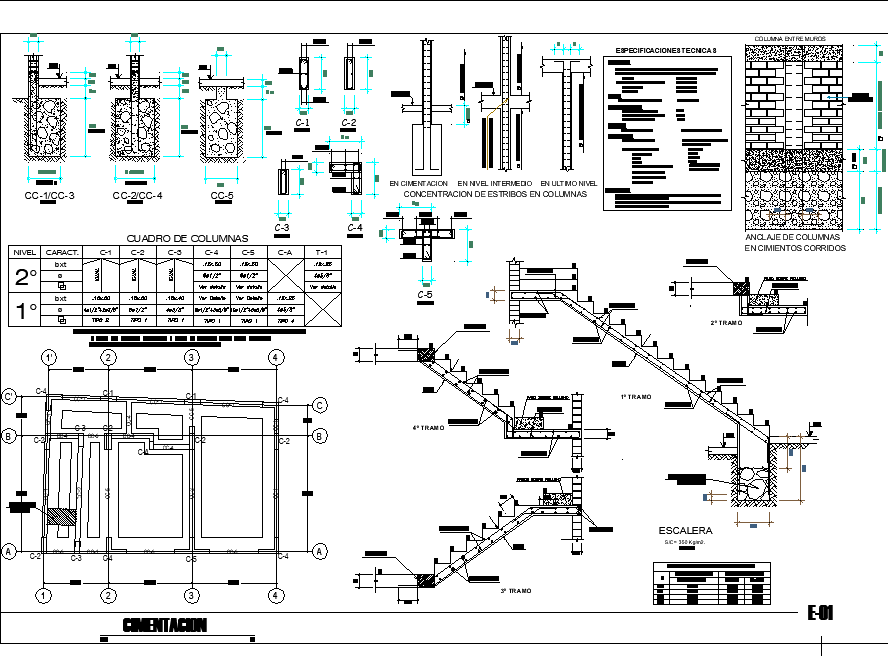Foundation Section Detail In AutoCAD File
Description
Foundation Section Detail In AutoCAD File which includes staircase details, brick wall detail, reinforcement detail, centre line plan detail, dimension detail, naming detail, table specification detail, stone detail, riser and tread detail, etc.
Uploaded by:
