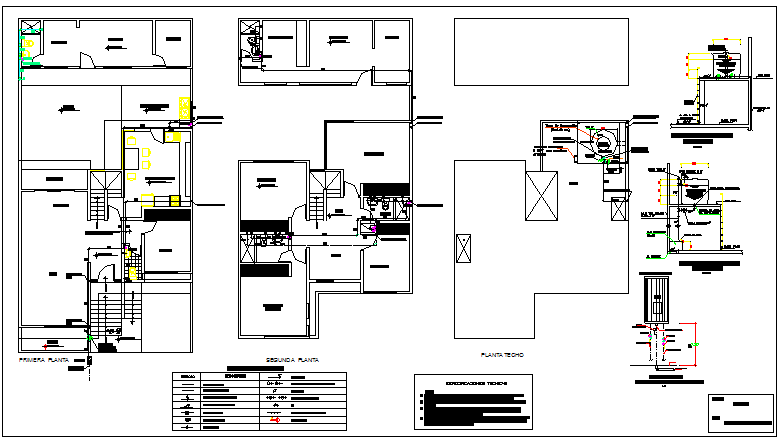Electric installation details of all floors of house dwg file
Description
Electric installation details of all floors of house dwg file.
Electric installation details of all floors of house that includes a detailed view of ground floor, first floor etc with layout plan, sanitary installation, electric installation, cable color, cable view, panel view, channel panel, dual box, earthing box and much more of electric installation of house plan.
Uploaded by:
