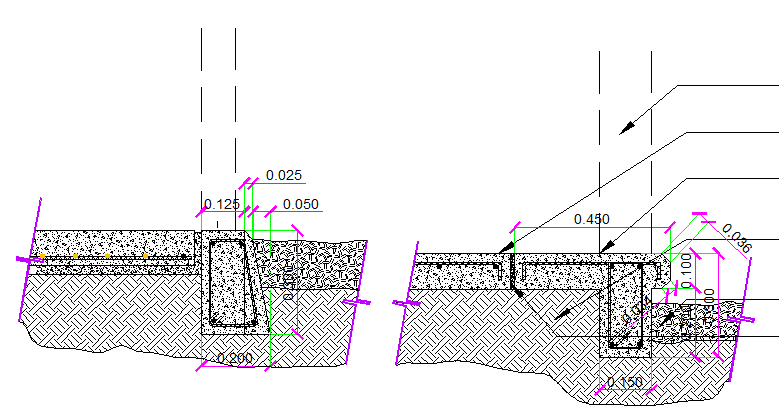Beam details with foundation of house dwg file
Description
Beam details with foundation of house dwg file.
Beam details with foundation of house that includes a detailed view of beam construction, footings foundation plan, dimensions and much more of beam details.
Uploaded by:
